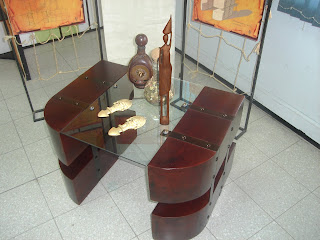CASA MODERNA NOCTURNA:
la casa esta construida en autocad y 3d max.
césped he utilizado el modificador Hair and Fur.
La iluminación global nocturna es en VRay light type: Doney en texture , buscar la textura cielo ,
La iluminación de la casa Free light , ( Photometric Web), son luces Eco,
La Iluminación del terreno ( Photometrica Web) Erco .
Los sillones del Hall exterior , modelados en 3dmax, Geometry (extenden primates, C- EXT). cojines modelados en 3dmax.

El agua de la piscina textura agua y bump causticas ,
Texturas utilizadas : hormigón, stones, telas , madera,
CASA MODERNA DIURNA:
la Iluminación global , es HDRI .
MODERN HOUSE NIGHT:
The house is built in autocad and 3d max.
I used lawn Hair and Fur modifier.
Global illumination VRay night light is type: Doney in texture, texture look sky
The Free house lighting light, (Photometric Web), are lights Eco,
The ground lighting (Web Photometrica) Erco.
The chairs in the hall outside, modeled in 3dmax, Geometry (extenden primates, C-E). modeled in 3dmax cushions.
The pool water texture and bump caustic water,
Textures used: concrete, stones, fabrics, wood,
MODERN HOUSE DAYTIME:
the overall lighting is HDRI



















